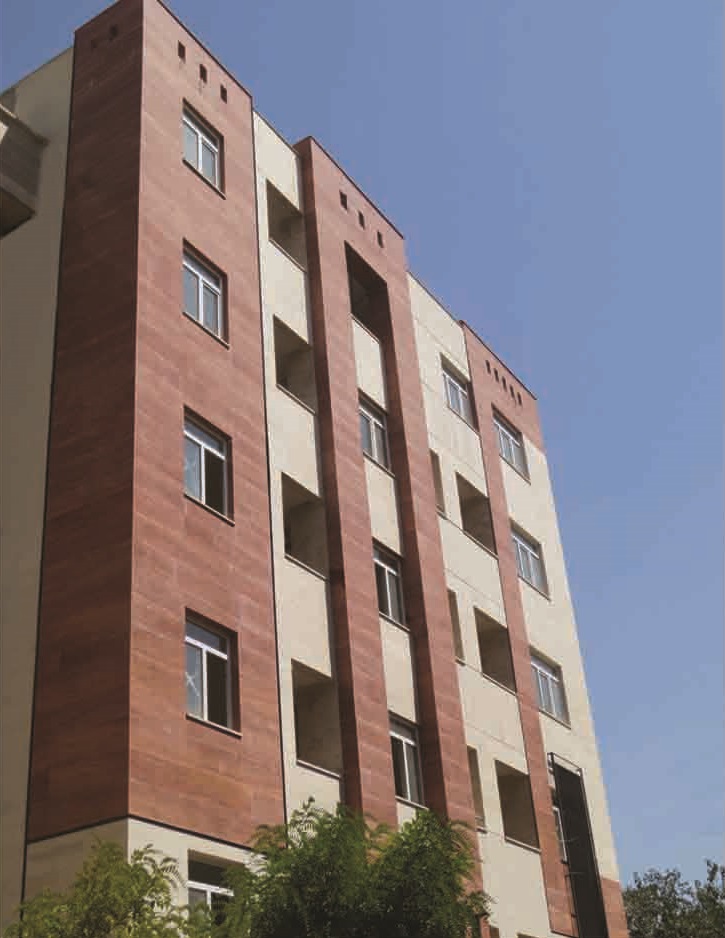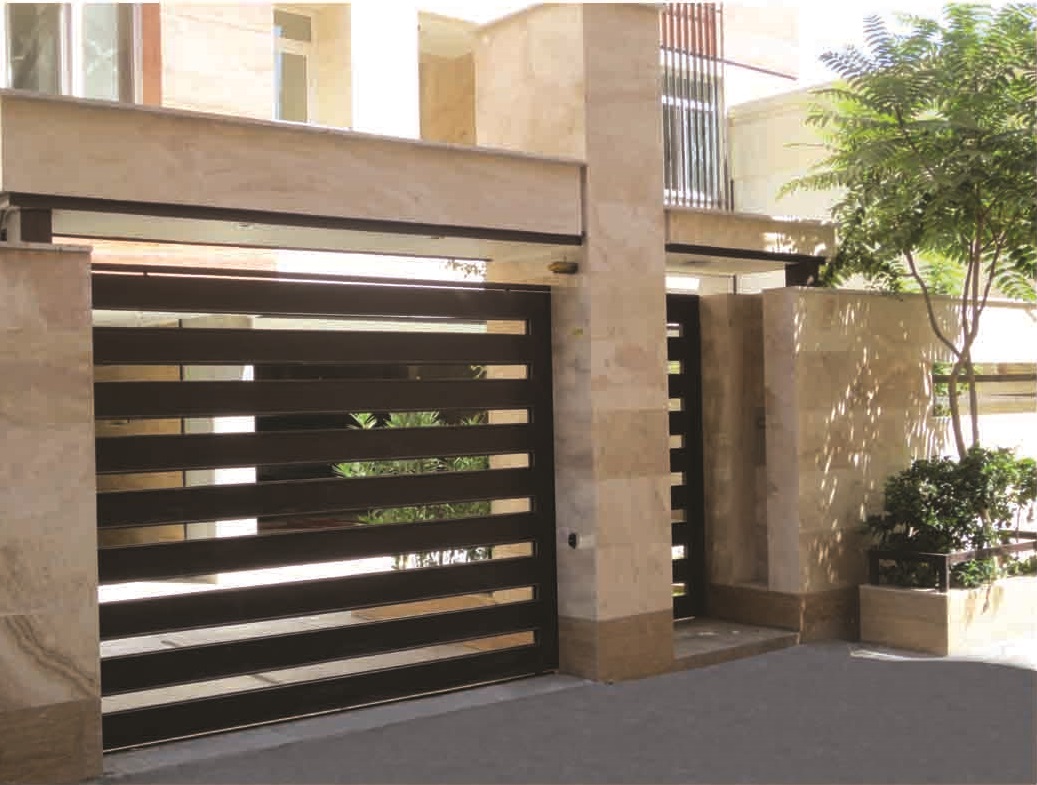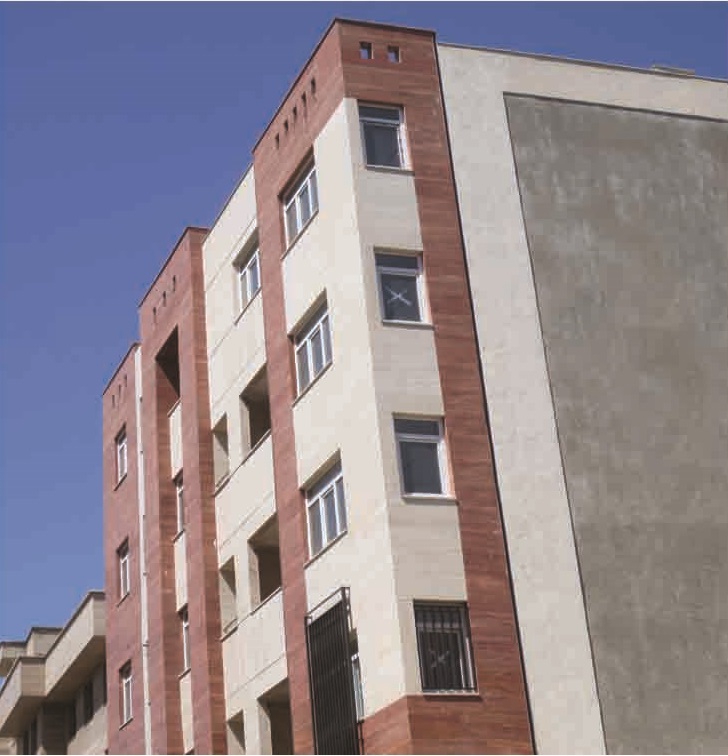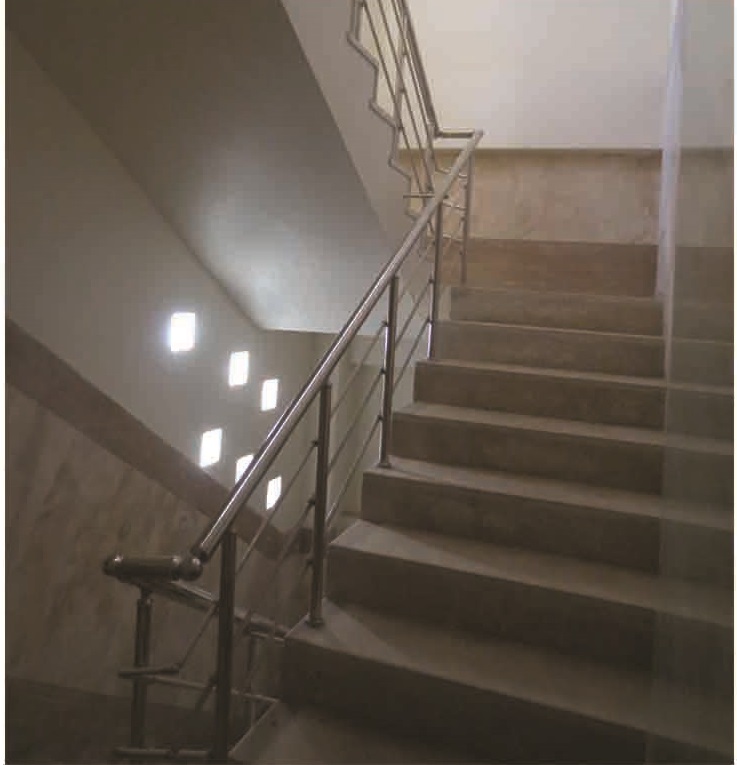The residential complex is sarv Tarasht
Activities Residential The residential complex is sarv Tarasht
The complex has a plaque in the North include: pilot (access, parking) and 5 floors with an area of 94 square meter apartment on the pilot includes 10 units for each unit was designed. According to the plaque adjacent neighboring body and appearance, to improve the view of the characteristics of other urban housing project.
- operation place : tehran - Tarasht
- Employer : Mr ahmad hossein mardi
- Ground level : 1300 square meter
- design date : 1392
project pics




